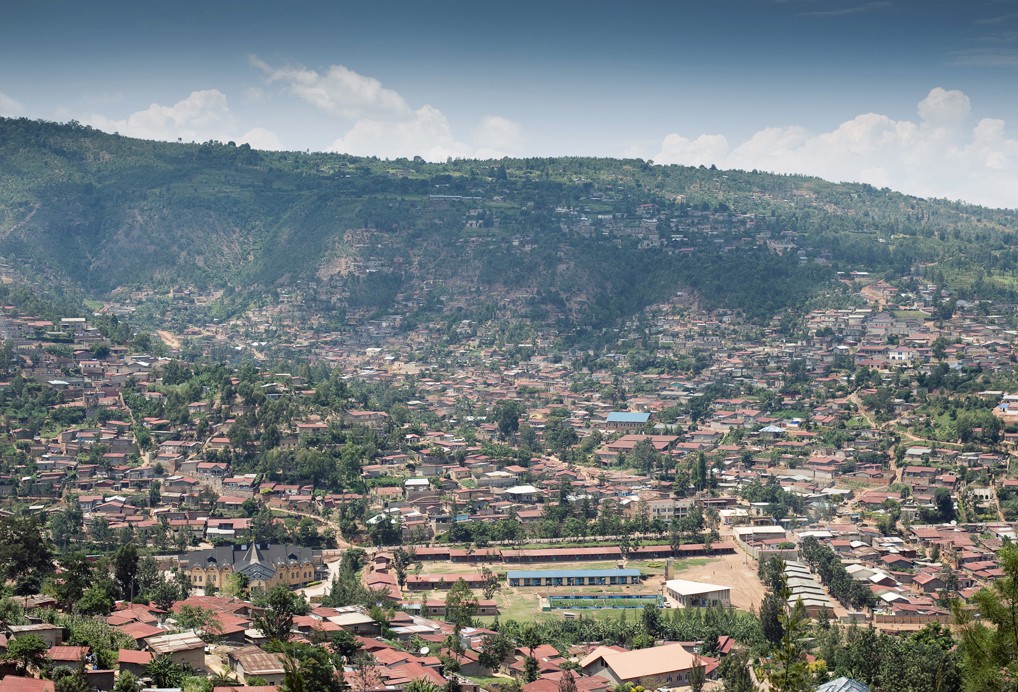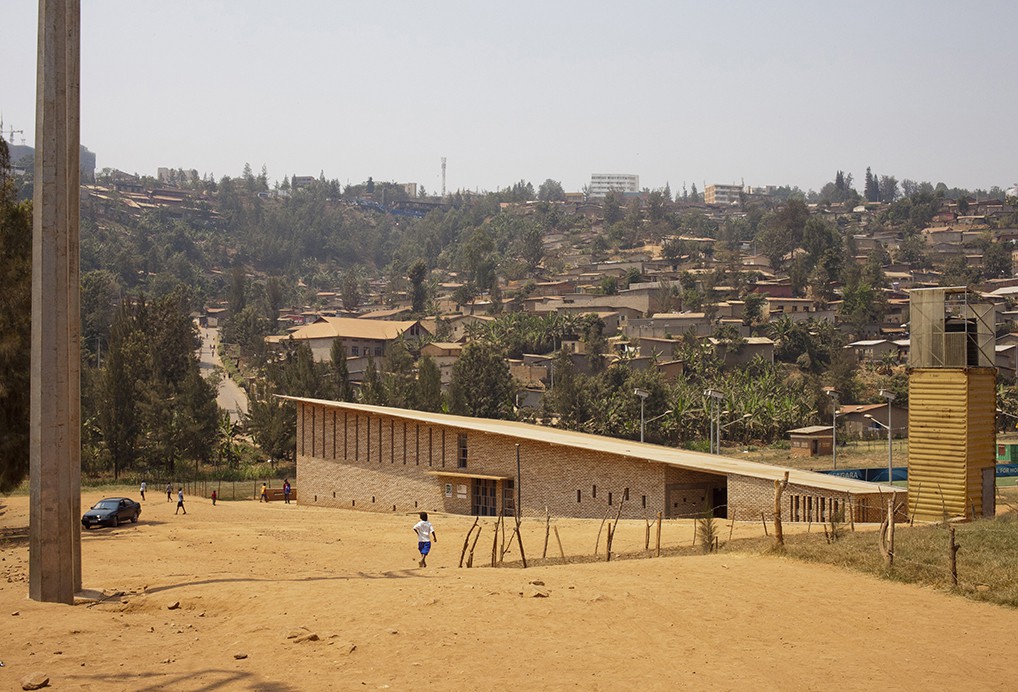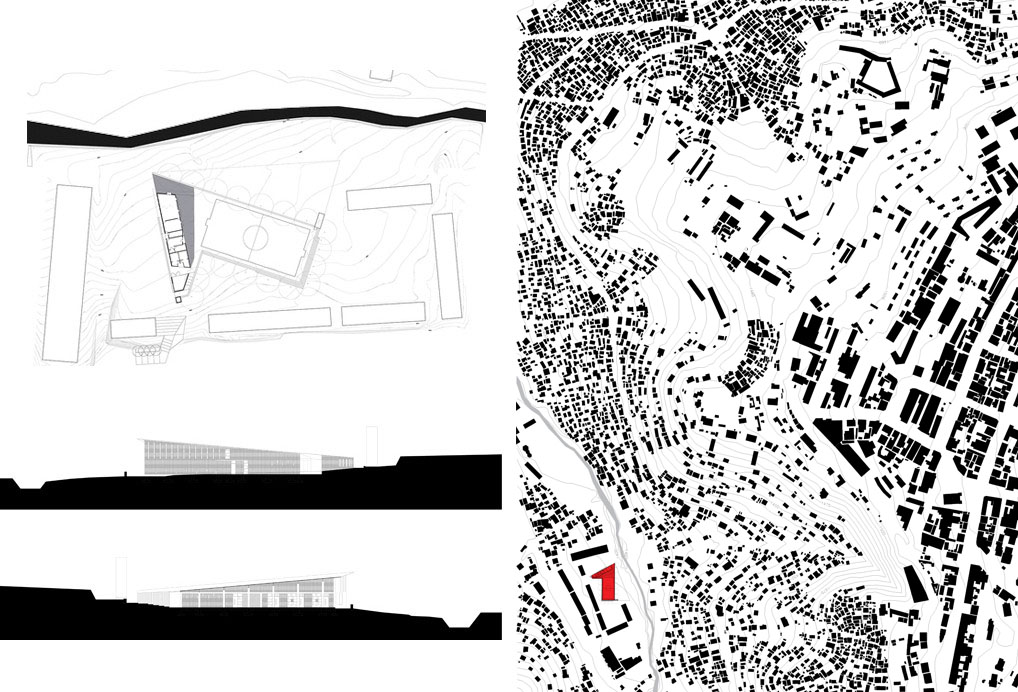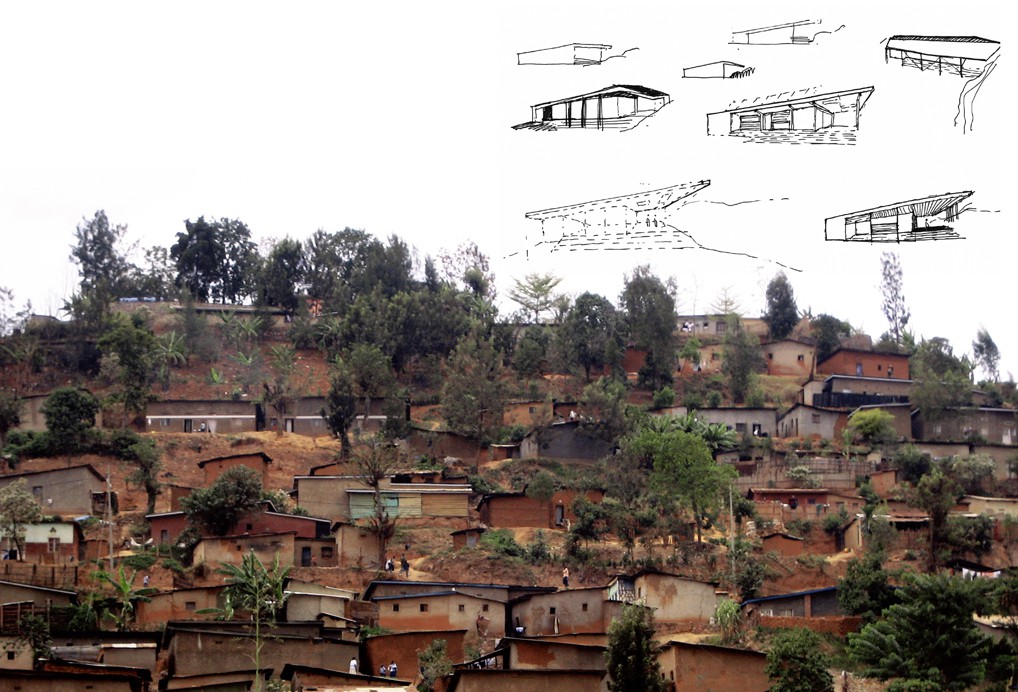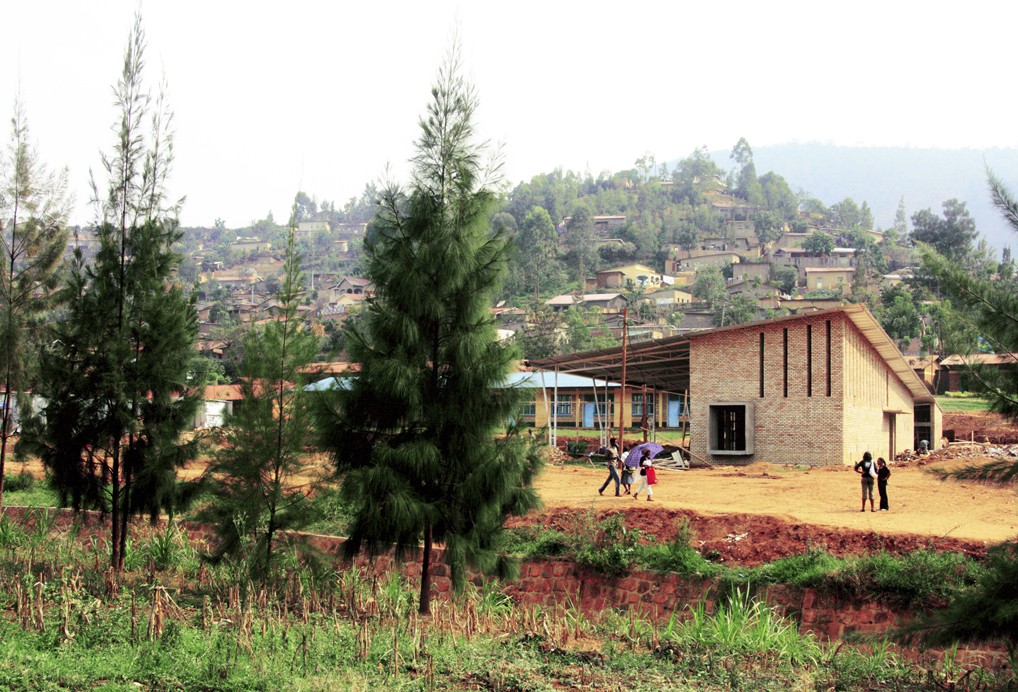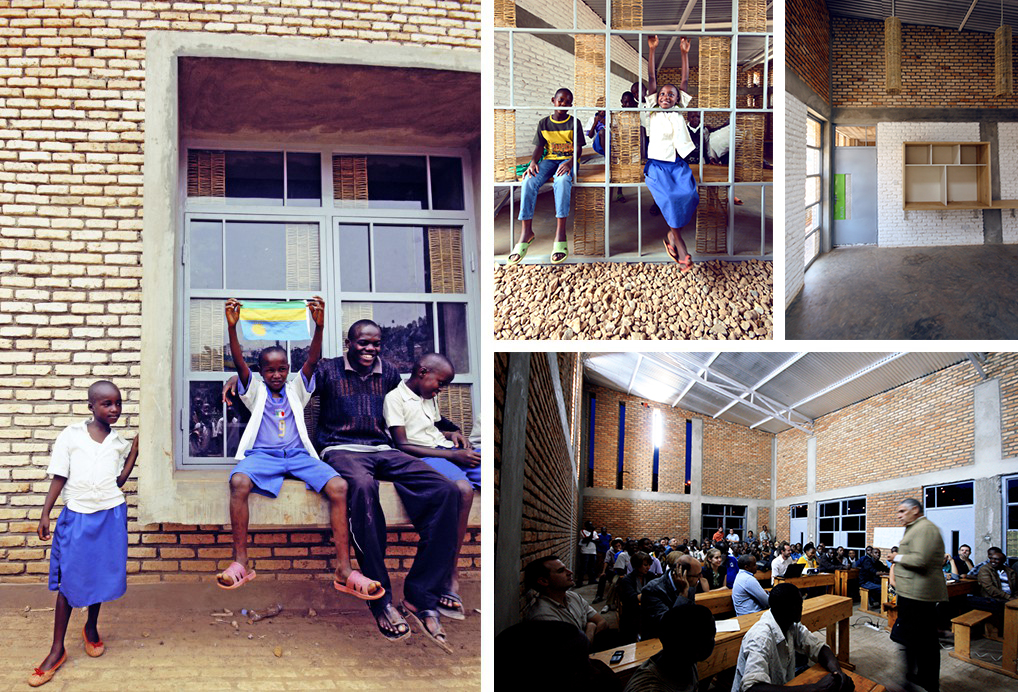KIMISAGARA COMMUNITY CENTRE, KIGALI, RWANDA |
| Architectural [Field] Office © is a registered Charity | All rights reserved | E: hello@architecturalfieldoffice.org |
- - - - - - - - - - - - - - - - - - - - - - - - - - -
Kimisagara is the largest informal settlement in Kigali, with 30,000 people, most living on less than a dollar a day. Inadequate sanitation, high unemployment, and street children as young as 4-years old define this area as a major confluence of the disadvantaged. Roofs visibly demarcate dwellings, in the overcrowded valley. Rising, falling, almost cascading down the hillside, they create narrow slices of in-between spaces where overlapping of functions operate between households. Cooking and washing are often shared activities within these spaces while vitally acting as access routes through the valley.
A local youth development group called Esperance work within Kimisagara. The design for their center emerged from capturing these convivial characteristics of the surrounding area, with a large roof defining communal spaces of varying sizes below, allowing for planned and unplanned activities.
This centre comprises of a community meeting room, library, offices and changing rooms with an artificial 5-a-side football pitch illuminated by solar powered lighting making it possible to play/train during the long evenings. The design of the centre focuses on the use of local materials & construction methods, utilizing sustainable and environmentally conscious practices where possible. The centre roof is the dominant element of the design; it collects all of the programmatic and social functions, provides continual shade from the year round overhead sun and harnesses all available rainwater which is filtered for drinking water and overflows to irrigate surrounding trees.
This was designed as part of FIFA's '20 Centres for 2010' Campaign during the World Cup in collaboration with Architecture for Humanity.
- - - - - - - - - - - - - - - - - - - - - - - - - - -
VIDEOS & LINKS
- - - - - - - - - - - - - - - - - - - - - - - - - - -
Footage of weave incorporated into fenestration
Click to see Rwandan Gilbert Ndayambje talk about work at the Centre
- - - - - - - - - - - - - - - - - - - - - - - - - - -
Architecture for Humanity home page
 |
|||||||||
| Architectural [Field] Office | About | Fieldwork | Observations | ||||||
| - - - - - - - - - - - - - - - - - - - - - - - - - - - - - - - - - - - - - - - - - - - - - - - - - - - - - - - - - - - - - - - - - - - - - - - - - - - - - - - - - - - - - - - - - - - - - - - - - - - - - - - - - | |||||||||
