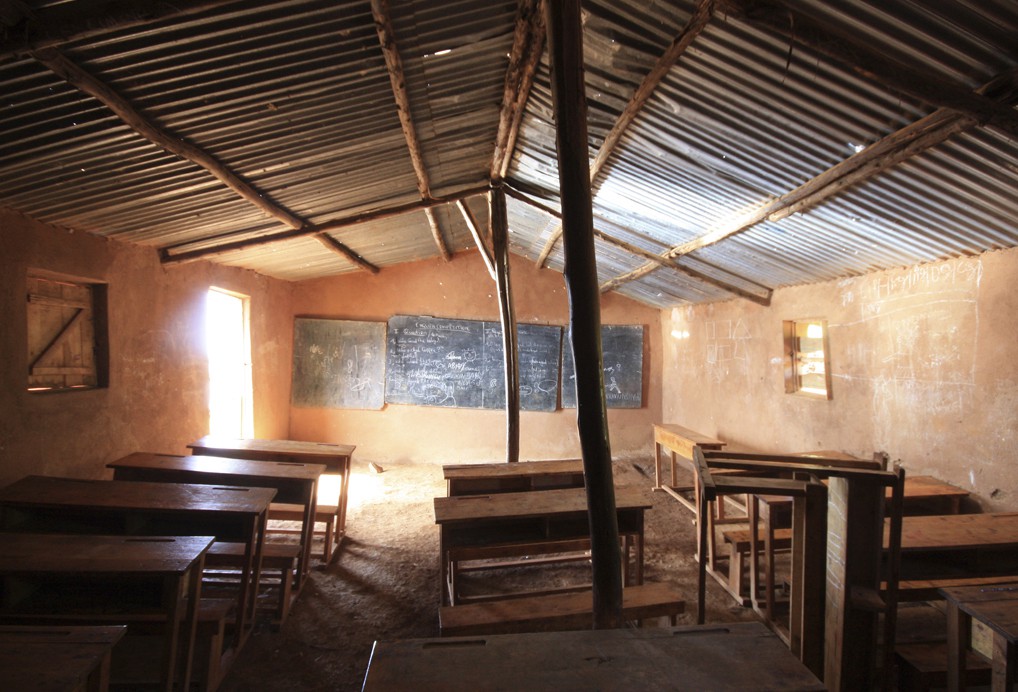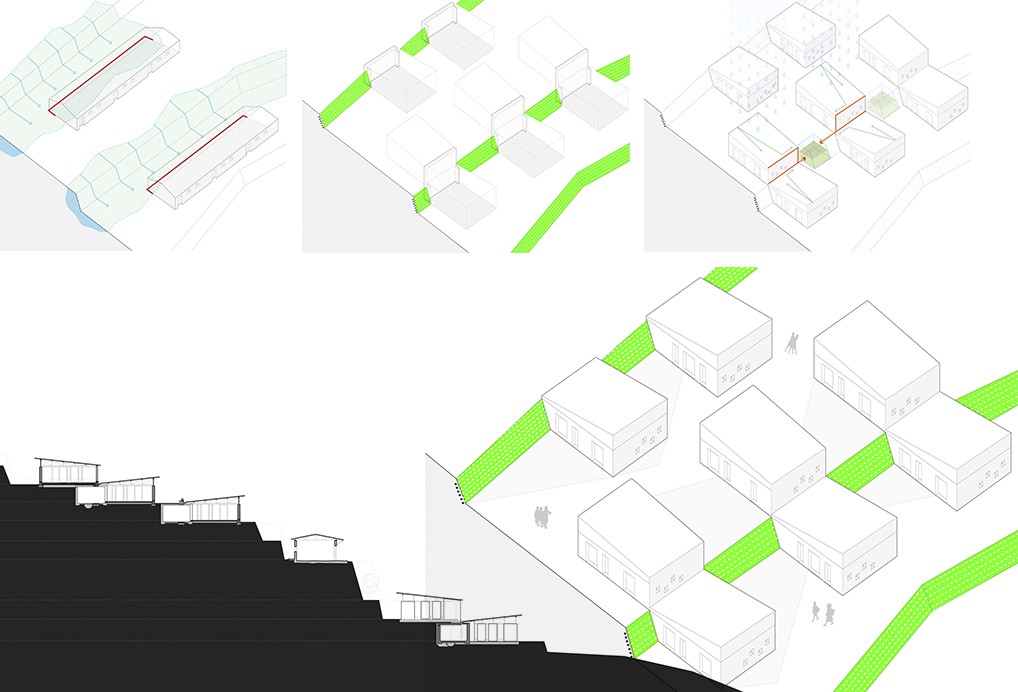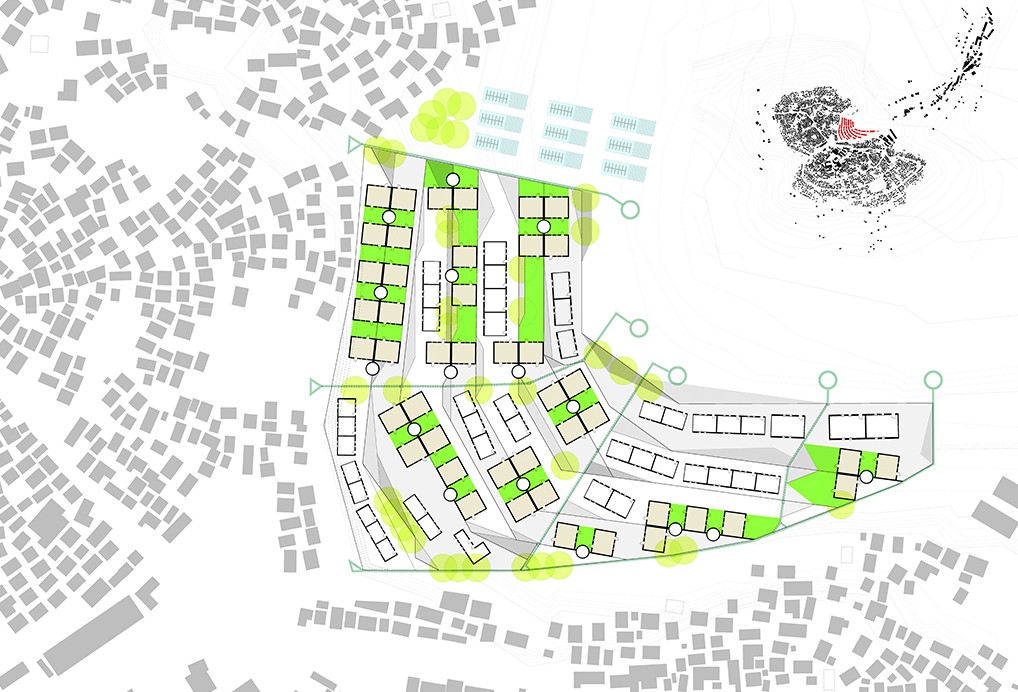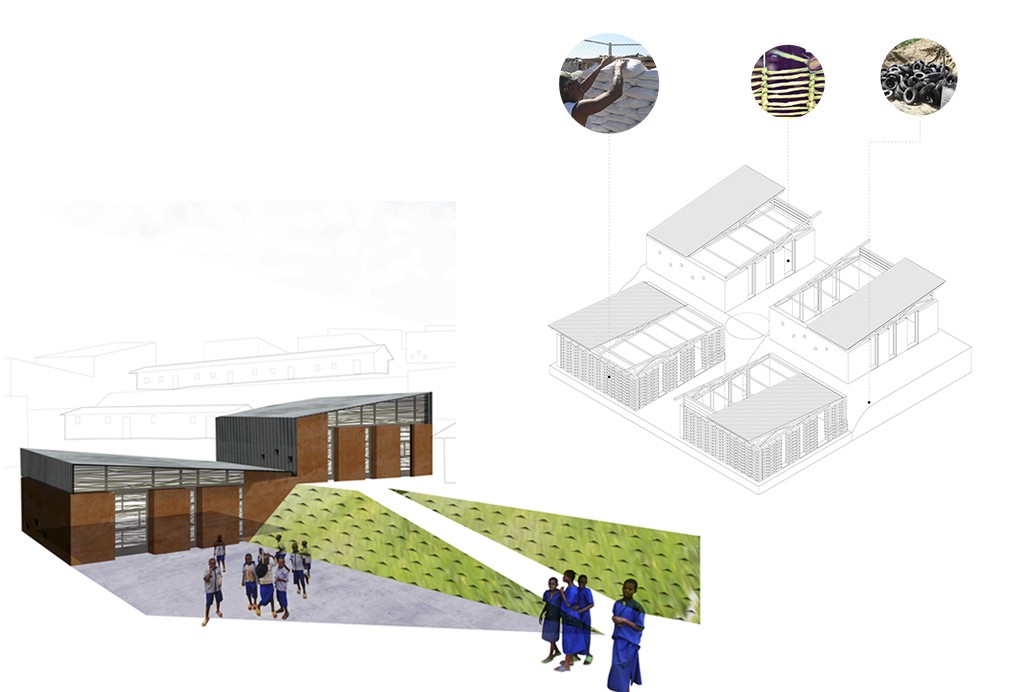REFUGEE CLASSROOMS | UNHCHR/UNICEF | 3 CAMPS, RWANDA. |
| Architectural [Field] Office © is a registered Charity | All rights reserved | E: hello@architecturalfieldoffice.org |
- - - - - - - - - - - - - - - - - - - - - - - - - - -
Byumba is a small town in Northern Rwanda, with a population of about 50,000 inhabitants. Some 500 metres overlooking Byumba, from its perch on top of a hill is the refugee settlement of Gihembe. In existence since 1996 approximately 20,000 Congolese Tutsi’s reside here. The site at Gihembe has widespread issues relating to absent, or very insufficient site drainage, the cause for major soil subsidence and the undermining of existing school structures, some of which have now collapsed.
The basic site strategy proposal aims to insert retaining walls to contain the slopes subsidence, incrementally across the site, provide a solid load bearing structure from which to anchor the classrooms onto.
The schools form is simple with window openings limited to reduce cost, increase wall space (for exhibiting and drawing onto) and to moderate views, for the easily distracted children. Natural lighting and cross ventilation is provided at clerestory level. Walls will be finished externally in earthen render. The design strategies for the classrooms are grouped into one block of two as means of economy by sharing: one retaining wall; rain water harvesting with 4 classrooms depositing rain water into a shared water tank (generating up to 20,000 Liters); controlled play areas and gathering spaces located in-between clusters.
These classrooms makes use of Earth bag/Super adobe construction for the retaining walls/school buildings to significantly reduce construction costs by; limiting the need for importing & exporting materials to site ; using local excavated soil and polypropolene bags from site: employing the use of refugee labour inturn increasing self-esteem (they will be trained in how to build using this technique).
This project was designed in collaboration with Nerea Amoros Elorduy and Toma Berlanda and developed by AFO. Technical information was provided by Earth Kaya and Eternally solar in South Africa.
- - - - - - - - - - - - - - - - - - - - - - - - - - -
LINKS
- - - - - - - - - - - - - - - - - - - - - - - - - - -
 |
|||||||||
| Architectural [Field] Office | About | Fieldwork | Observations | ||||||
| - - - - - - - - - - - - - - - - - - - - - - - - - - - - - - - - - - - - - - - - - - - - - - - - - - - - - - - - - - - - - - - - - - - - - - - - - - - - - - - - - - - - - - - - - - - - - - - - - - - - - - - - - | |||||||||



